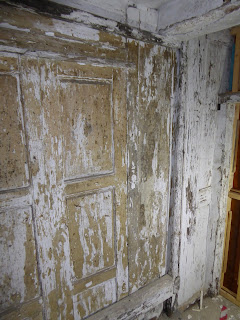 |
| Opening exposed when plaster removed, slate was covering the hole. |
 |
| Possible fire window, albeit there are bricks to the left hand side |
The window opening will obviously be kept, we will insulate the space and block up and plaster in lime.
"Welcome to the diary of the restoration of one of Cumbria's historic but little known buildings, Hoathwaite Farmhouse, which dates from the 16th century. It's a rare grade 2* listed property in Torver near Coniston. Owned by the National Trust (which is not responsible for this publication) refurbishment work began in 2015. We'll post plans, notes and many pictures to show and record the conservation activities."
 |
| Opening exposed when plaster removed, slate was covering the hole. |
 |
| Possible fire window, albeit there are bricks to the left hand side |
 |
| See the hole in the foreground, it was covered by a large stone |
 |
| Measuring the hole, note full of water |
 |
| Camera view as no way to get head in hole! Note the roof is arched and made of stone |
 |
| Scaffold pole being used as a measure... |
 |
| ...this is how deep it is, it swallowed a whole length of scaffold pole! |
 |
| Looking down from above, see two sides very smooth, other sides are chiseled, width about 1.2-1.4m |
 |
| Side view, quite smooth considering nearly 4 m deep and presumable cut by hand |
 |
| Arched stone roof, only about 300mm below ground level |
 |
| another view from above, all taken by pointing camera into hole |
 |
| view of hole from above ground level, showing arch stones. |
 |
| View of rear wall, this is an end gable wall, the black grey finish is damp mould, timber panels to bottom half (note slate sconce on brick dwarf walls a later addition). |
 |
| Old window now opening to utility room, this will be kept to afford ventilation to bed cupboard. |
 |
| Old window opening, note lime plaster poor condition in places |
 |
| Closer shot of lime plaster, top skin gone, plenty of hair visible |
 |
| Back gable wall |
 |
| Looking through the old window opening into the utility room (being a later addition with lean-to roof), now to house boiler. |
 |
| View looking back, you can see part of the new timber stud frame and doors, these have been added to make the bed cupboard secure, but still allow access in the future. |
 |
| Rear corner view |
 |
| Lime plaster above slate sconce shelf deteriorating |
 |
| Rear wall paneling and old bed support |
 |
| Close up of rear left hand corner, see stone wall |
 |
| See the two bed support timber rails remaining |
 |
| Another view of the bed support rails |
 |
| Close up of bed rail showing old hemp rope used to support a mattress of some kind. Some say the phrase 'sleep tight don't let the bed bugs bite' refers to making sure the ropes were pulled tight so the bed did not sag (I am not so sure but it's a great story:) |
 |
| See the corner support post, there are three remaining, rounded on shape |
 |
| Junction between bed rail and corner post. |
 |
| Rear junction with two rails meeting right hand side post |
 |
| New recycled doors added to protect the bed cupboard, the doors were from the old cylinder cupboard! |