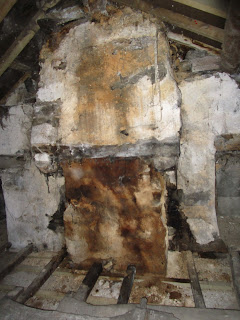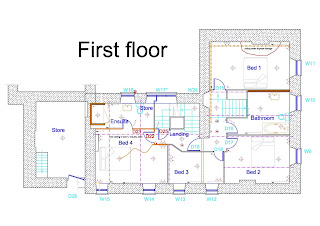 |
| West side elevation, alongside the lane to the caravan pitches |
 |
| The stone barn added on the end is the 'down house' and was linked through with doorways to join the farmhouse as some point |
 |
| Eaves detail, gutters brackets and slate drip course at high level |
 |
| Front elevation, main entrance to the south |
 |
| East elevation, the rear and this is the worse condition. |
 |
| Closer view of rear walls, note patches in cement and casement windows |
 |
| Circa 1960's lean to extension |
 |
| West gable wall, note the old windows now blocked up |
 |
| Lake view just down the track from the farmhouse |
 |
| Down by the lake, tree roots exposed. |
 |
| Side west door, note the blue color, faded but used throughout the building and site |




















