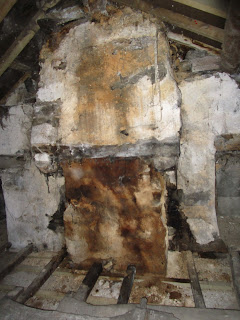This meant working up a pre-refurbishment external repairs work list and getting a local contractor involved to carry this out before winter. The works generally involved the repair of the lime render to the east rear gable and roof and chimney repairs as there was water getting in following rainfall to the east and north roofs.
 |
| House martins making nests on the west wall, luckily this did not impact on the works (as working on east elevation), but could have done, so be prepared for nature to call. |
As this involves lime work the works needed to be done before the cold winter weather and so were planed to start in summer once we had negotiated with a local contractor who had experience of lime work of this nature.
SCC Ltd of Windermere were instructed and commenced with scaffold and protection works. We looked at the chimneys and also the lime detail so that we could try and copy the render finish. Once we had scaffold up and started to look more closely this was harder than first thought as there were a number of repairs, patches and the render varied all over the building. The eastern gable being particularly poor, whilst most of the other render was acceptable, except for a section to the top of the gable to the west elevation. We also took the opportunity to re-point and render the chimneys and sort the pots, flue liners and top rolls whilst we had scaffold access to the roof.
 |
| Rear east elevation, being in the worse condition |
 |
| Chimney stack cracked render |
 |
| Old oak window with leaded lights in attic east elevation, protected by slate externally then render. |
 |
| Leaded pane in oak window Close up of leaded glass |
 |
| Hidden window found during repairs, recorded and left in place. |
Generally the window lintels were good, but there was one to the rear first floor which needed replacing and some stone work repaired. Also whilst re-pointing and repairing old render we discovered an older leaded window, so this was recorded and details sent to update the VBS (vernacular building survey).
One of the issues with the render and trying to match the finish was that the stones appeared to be pebbles, possibly from Coniston water and these varied in size, we were not going to take lake pebbles and so finished using a slightly larger aggregate and brushing up to bring out the finish.
Here are a few photos to show elements of the house;
 |
| West side door, note repairs at bottom due to a step down into the house! |
 |
| Official front elevation, south side, general sash windows, except front left being a quite large wide sash, good daylight. |
 |
| Attic chimney breast, note the timbers half way up being part of the old fire hood. |
 |
| Slate porch roof, a bat was recorded to be roosting in the crack between the wall render and slate roof |
 |
| South west chimney refurbished in NHL lime render with a new flue liner and pot |
 |
| South east chimney refurbished with slates reinstated |
 |
| Rear view with scaffold and sheet protection for lime work |


No comments:
Post a Comment