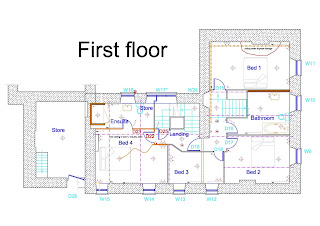The next stage was to work up plans to maintain the historic character but allow the use of modern facilities and services, see proposed layout plans below;
 |
| Note a new kitchen is being put into an existing living room, with a partition to protect the bed cupbaord. |
 |
| The first floor is to get a new bathroom within the middle bedroom and a shower room where the old bath was. |
These plans were issued to the Lake District National Park Authority for listed building consent (LBC). As it happens they do not currently have a dedicated conservation officer so each application is reviewed by the local planning officer.
As part of the LBC a bat survey is required to show that the works will not impact on the wildlife habitat and so we commissioned a bat survey at the start of the season by a local wildlife and bat expert, Gail Armstrong (aka 'The Bat Lady'). The survey showed that there were bats in the area but only one roosting in an area of the building not being worked on and there was plenty of alternative areas for bats, other buildings, shelters and trees for habitat. This report then goes not just with the LBC but also to any contractors who may work in the area for reference.
There is also a walk in attic with stairs, but the 2nd floor attic area is not allowed to be habitable space as the fire exit route would need too much work to fire protect and thus would be too intrusive on the historic aspects and so the attic would just be left as storage and service space. (It would probably have been too much work to make the attic habitable and insulate efficiently).
No comments:
Post a Comment